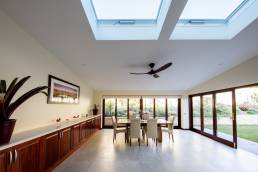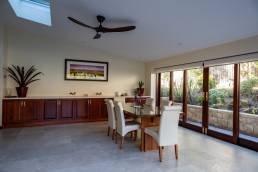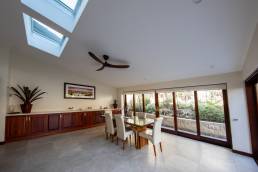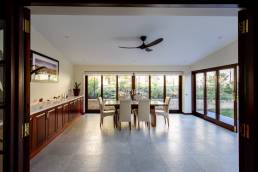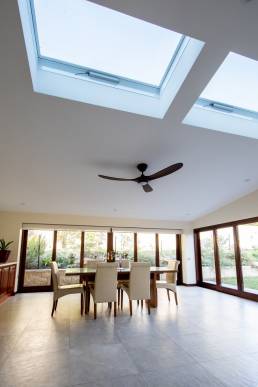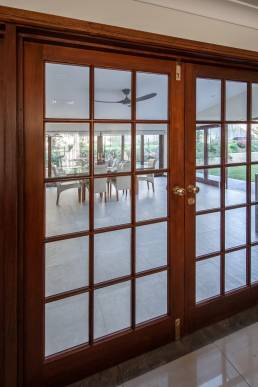
Home Extension for Single Level Living West Pennant Hills
Due to aging and illness, our client wanted to transform their double storey family home to allow for single level living.
Rather than relocate, the home renovation brief was to extend the house to provide living areas on the lower level and to remove any trip hazards for the owners.
This home extension consisted of building a Bedroom with Built-in Wardrobes along with an Ensuite. The bedroom included a beautiful double hung window installation, complete with swing-in door in the middle. All floors were tiled with flush thresholds, eliminating any steps or trip hazards. The design for the build cleverly incorporated roof storage space built into the bedroom extension roof. Rather than have an attic ladder, the client requested to have the storage space accessible from the second storey to maximise the amount of storage gained.
In the living and dining renovation, beautiful Internal French Doors were added to open into the dining room. They complemented the Surian Cedar Stacker doors. The stacker doors enable the owners to open the whole room up and allow for free flow from indoor to outdoor living. Stacker doors are a great way to create a larger feel in space, while providing lots of light and flexibility.
Our carpenters worked with the client to understand their unique needs. This let to building a custom-made cabinet to complete the room.
With a Caesar Stone Benchtop and Rosewood doors, this beautiful cabinet showcases the class and elegance of the home.
To maximise light within the room, we incorporated automatic skylights which are both effective and easy to use.
The attention to detail along with the tailored carpentry work has ensured this family home will continue to be enjoyed for many years to come.
Contact North Shore Creative Constructions for a quote on your Home Extension.
